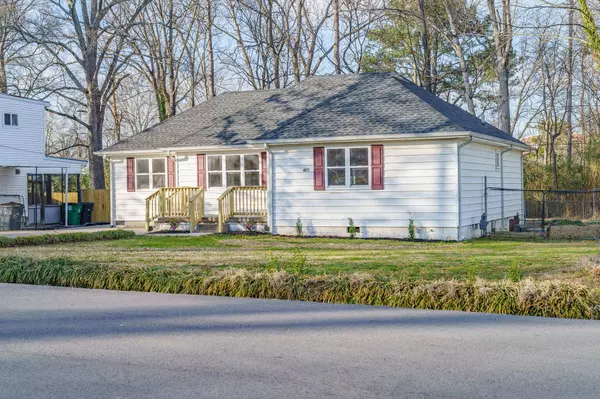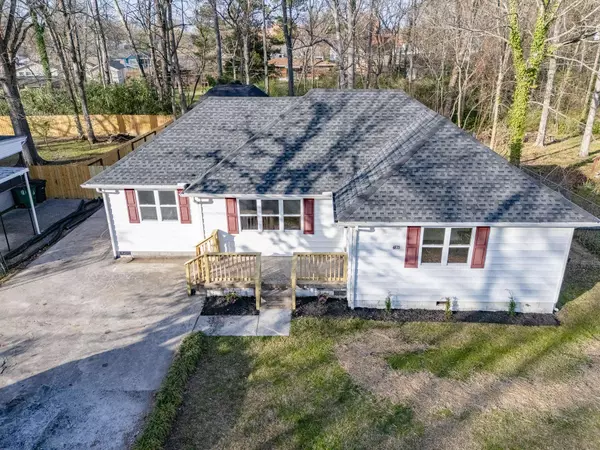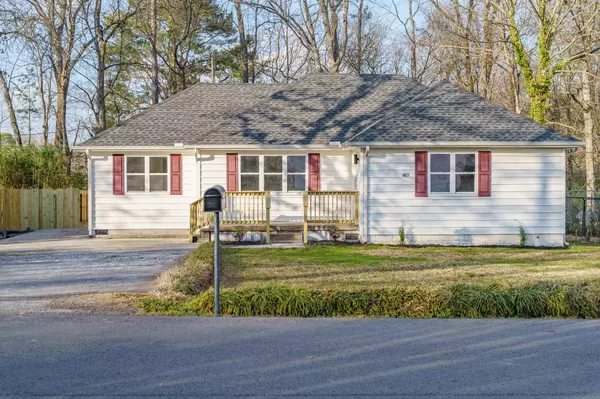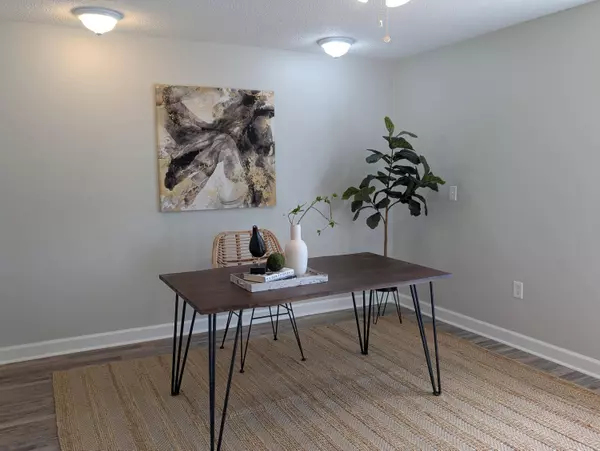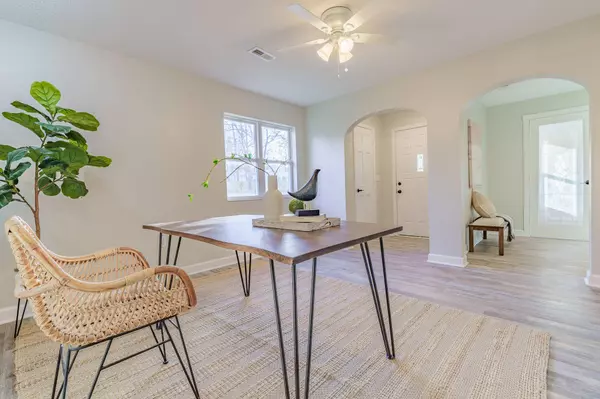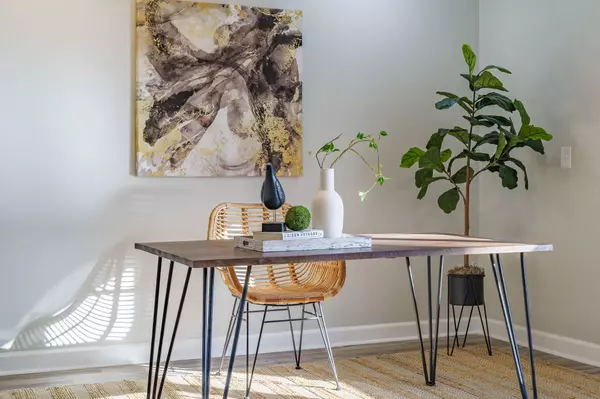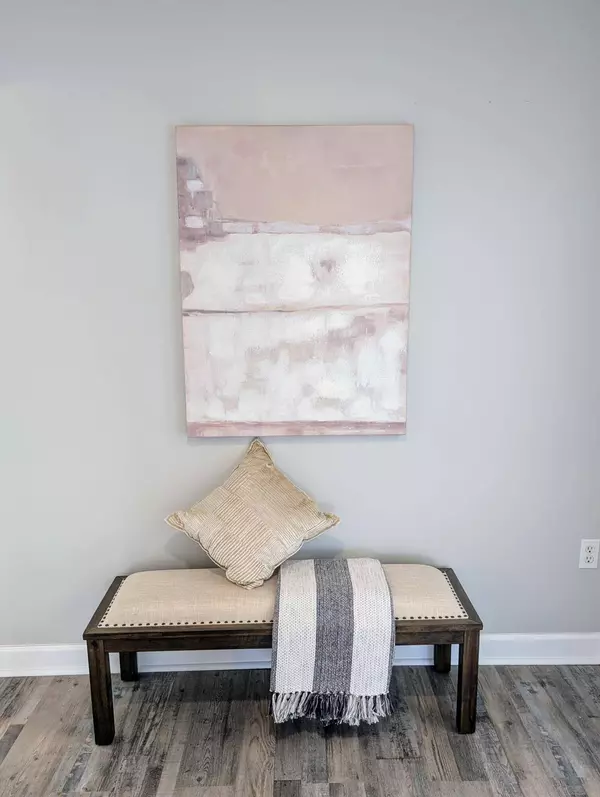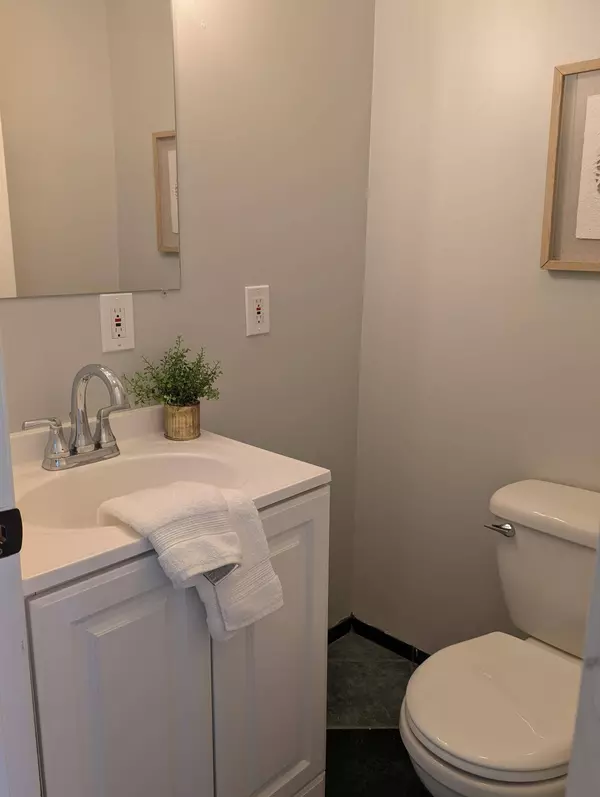
GALLERY
PROPERTY DETAIL
Key Details
Sold Price $296,0000.7%
Property Type Single Family Home
Sub Type Single Family Residence
Listing Status Sold
Purchase Type For Sale
Square Footage 1, 471 sqft
Price per Sqft $201
Subdivision Shady Grove Addn
MLS Listing ID 1509128
Sold Date 05/02/25
Style Ranch
Bedrooms 3
Full Baths 2
Half Baths 1
Year Built 1949
Lot Size 10,454 Sqft
Acres 0.24
Lot Dimensions 72X140
Property Sub-Type Single Family Residence
Source Greater Chattanooga REALTORS®
Location
State TN
County Hamilton
Area 0.24
Rooms
Dining Room true
Building
Lot Description Level
Faces From I-24, take S Moore Rd Exit, then south to right on Delaware, house will be on the right.
Story One
Foundation Block
Sewer Public Sewer
Water Public
Architectural Style Ranch
Additional Building Storage
Structure Type Vinyl Siding
Interior
Interior Features Bar, Ceiling Fan(s), Granite Counters, High Speed Internet, In-Law Floorplan
Heating Central
Cooling Electric
Flooring Luxury Vinyl
Equipment None
Fireplace No
Window Features Vinyl Frames
Appliance Water Heater, Stainless Steel Appliance(s), Refrigerator, Oven, Free-Standing Gas Range, Dishwasher
Heat Source Central
Laundry In Bathroom
Exterior
Exterior Feature Rain Gutters
Parking Features Asphalt, Gravel
Garage Spaces 1.0
Garage Description Asphalt, Gravel
Pool None
Community Features None
Utilities Available Cable Connected, Electricity Connected, Natural Gas Connected, Phone Available, Sewer Connected, Water Connected
Roof Type Shingle
Porch Porch, Rear Porch
Total Parking Spaces 1
Garage Yes
Schools
Elementary Schools East Ridge Elementary
Middle Schools East Ridge Middle
High Schools East Ridge High
Others
Senior Community No
Tax ID 169b B 004
Acceptable Financing Cash, Conventional, FHA, VA Loan
Listing Terms Cash, Conventional, FHA, VA Loan
Special Listing Condition Investor
SIMILAR HOMES FOR SALE
Check for similar Single Family Homes at price around $296,000 in Chattanooga,TN

Pending
$275,000
514 Marlboro AVE, Chattanooga, TN 37412
Listed by RE/MAX Renaissance Realtors2 Beds 2 Baths 1,400 SqFt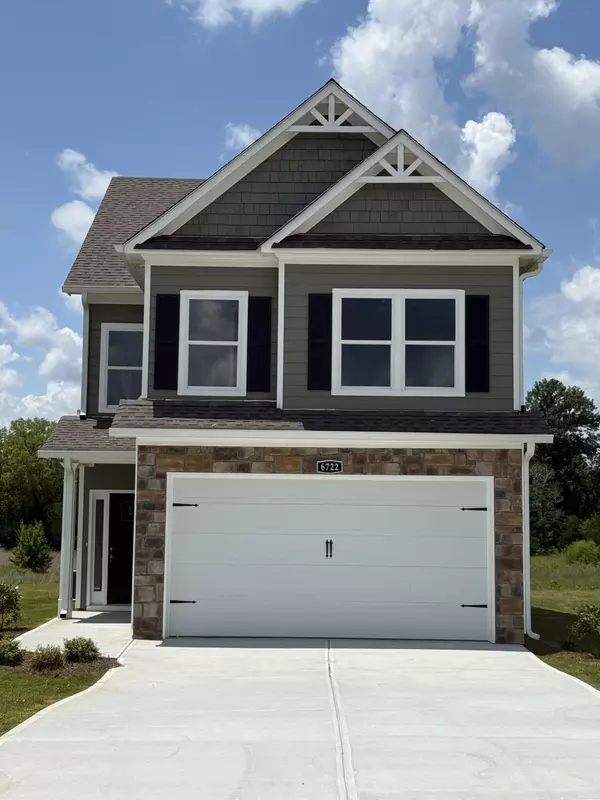
Active
$349,990
6722 Dharma LOOP, Chattanooga, TN 37412
Listed by Keller Williams Realty3 Beds 3 Baths 1,618 SqFt
Active
$400,000
1512 Mc Donald RD, Chattanooga, TN 37412
Listed by Crye-Leike REALTORS2 Beds 1 Bath 807 SqFt
CONTACT


