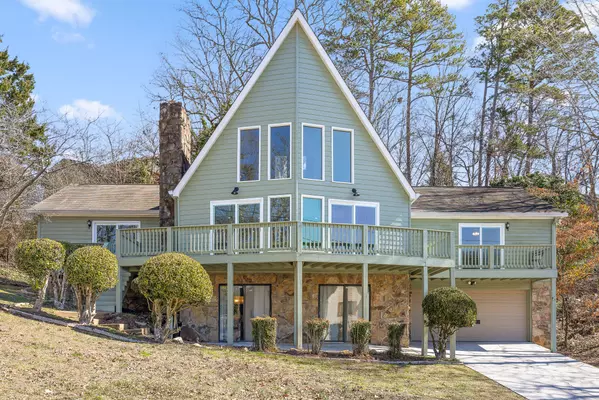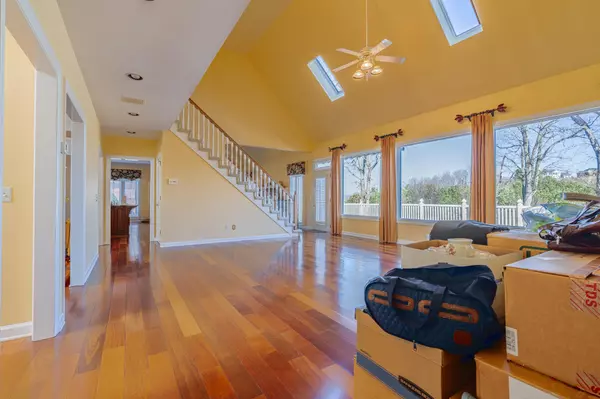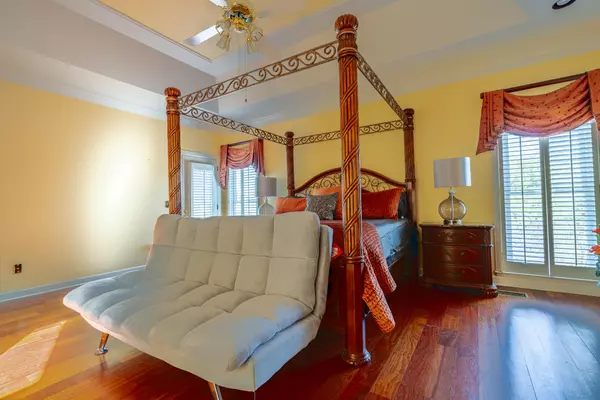
GALLERY
PROPERTY DETAIL
Key Details
Sold Price $740,1001.3%
Property Type Single Family Home
Sub Type Single Family Residence
Listing Status Sold
Purchase Type For Sale
Square Footage 6, 448 sqft
Price per Sqft $114
Subdivision Eagle Bluff/River Run
MLS Listing ID 1506482
Sold Date 04/07/25
Bedrooms 5
Full Baths 4
Half Baths 1
HOA Fees $20/ann
Year Built 1990
Lot Dimensions 130.0X245.14
Property Sub-Type Single Family Residence
Source Greater Chattanooga REALTORS®
Location
State TN
County Hamilton
Rooms
Family Room Yes
Basement Finished, Full
Dining Room true
Building
Lot Description Gentle Sloping, Sprinklers In Front, Sprinklers In Rear
Faces I-53N to Hwy 58 exit, straight on Hwy 58N, turn left on N Hickory Valley, left on Vincent, right into Eagle Bluff, stay straight on Eagle Bluff Rd, turn left onto Laurel Ridge Rd, home is on the right
Story One and One Half
Foundation Block, Slab
Sewer Septic Tank
Water Public
Structure Type Brick,Synthetic Stucco
Interior
Interior Features Breakfast Nook, Cathedral Ceiling(s), Central Vacuum, Double Vanity, Eat-in Kitchen, Granite Counters, High Ceilings, Open Floorplan, Pantry, Primary Downstairs, Separate Dining Room, Separate Shower, Sound System, Tub/shower Combo, Walk-In Closet(s), Wet Bar, Whirlpool Tub
Heating Central, Electric
Cooling Central Air, Electric, Multi Units
Flooring Carpet, Hardwood, Tile
Fireplaces Number 2
Fireplaces Type Den, Family Room, Gas Log, Great Room
Equipment Generator, Intercom
Fireplace Yes
Window Features Insulated Windows,Low-Emissivity Windows,Skylight(s),Vinyl Frames,Window Treatments
Appliance Wall Oven, Refrigerator, Microwave, Free-Standing Gas Range, Disposal, Dishwasher
Heat Source Central, Electric
Laundry Electric Dryer Hookup, Gas Dryer Hookup, Laundry Room, Washer Hookup
Exterior
Exterior Feature Rain Gutters
Parking Features Basement, Garage Door Opener, Kitchen Level
Garage Spaces 3.0
Garage Description Attached, Basement, Garage Door Opener, Kitchen Level
Pool Community
Community Features Golf
Utilities Available Cable Connected, Electricity Connected, Phone Connected, Underground Utilities
Amenities Available Tennis Court(s)
View Lake, Water
Roof Type Shingle
Porch Deck, Patio
Total Parking Spaces 3
Garage Yes
Schools
Elementary Schools Harrison Elementary
Middle Schools Brown Middle
High Schools Central High School
Others
Senior Community No
Tax ID 102p D 012
Security Features Security System,Smoke Detector(s)
Acceptable Financing Cash, Conventional, VA Loan
Listing Terms Cash, Conventional, VA Loan
Special Listing Condition Standard, Third Party Approval
SIMILAR HOMES FOR SALE
Check for similar Single Family Homes at price around $740,100 in Chattanooga,TN

Pending
$599,000
7111 River Run DR, Chattanooga, TN 37416
Listed by Real Estate Partners Chattanooga LLC4 Beds 3 Baths 3,172 SqFt
Active
$540,000
4913 Shoreline DR, Chattanooga, TN 37416
Listed by Berkshire Hathaway HomeServices J Douglas Properties3 Beds 3 Baths 2,679 SqFt
Active
$375,000
4605 Tarpon TRL, Chattanooga, TN 37416
Listed by Keller Williams Realty4 Beds 3 Baths 2,441 SqFt
CONTACT









