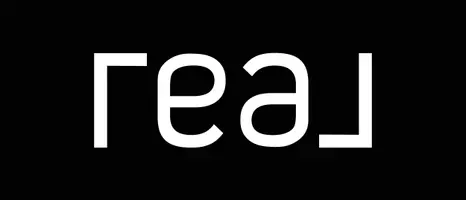For more information regarding the value of a property, please contact us for a free consultation.
4710 Briarwood DR Chattanooga, TN 37416
Want to know what your home might be worth? Contact us for a FREE valuation!

Our team is ready to help you sell your home for the highest possible price ASAP
Key Details
Sold Price $255,000
Property Type Single Family Home
Sub Type Single Family Residence
Listing Status Sold
Purchase Type For Sale
Square Footage 1,068 sqft
Price per Sqft $238
MLS Listing ID 1397565
Sold Date 10/24/24
Bedrooms 2
Full Baths 2
Half Baths 1
Originating Board Greater Chattanooga REALTORS®
Lot Size 1.500 Acres
Acres 1.5
Lot Dimensions 473X150M
Property Sub-Type Single Family Residence
Property Description
Looking for the perfect starter home, considering a downsize? Is new construction the goal? Welcome Home!
Features include:
Open floor plan maximizing space and natural light.
Modern kitchen with sleek finishes and energy-efficient appliances.
Cozy living area perfect for relaxation and entertainment.
Comfortable bedrooms with ample closet space.
Efficient use of square footage to minimize costs.
Low-maintenance exterior for hassle-free living.
Convenient location near amenities and transportation.
One year Builder's Warranty provided!
Experience the joy of homeownership without breaking the bank. Schedule a tour today!
***Home has been virtually staged***
Location
State TN
County Hamilton
Area 1.5
Rooms
Basement Crawl Space
Interior
Interior Features En Suite, High Ceilings, Open Floorplan, Tub/shower Combo, Walk-In Closet(s)
Heating Central, Electric
Cooling Central Air, Electric
Flooring Luxury Vinyl, Tile
Fireplace No
Window Features Insulated Windows
Appliance Microwave, Free-Standing Electric Range, Electric Water Heater, Dishwasher
Heat Source Central, Electric
Laundry Electric Dryer Hookup, Gas Dryer Hookup, Laundry Room, Washer Hookup
Exterior
Parking Features Garage Faces Front
Garage Description Garage Faces Front
Utilities Available Cable Available, Electricity Available, Phone Available, Sewer Connected
Roof Type Shingle
Porch Porch, Porch - Covered
Garage No
Building
Lot Description Level
Faces I-75S to TN-153 N to TN-58 N. Take exit 5A to merge onto TN-58 N toward Decatur. Turn right onto Briarwood Dr, home is on the right.
Story Two
Foundation Block
Water Public
Structure Type Frame,Vinyl Siding
Schools
Elementary Schools Harrison Elementary
Middle Schools Brown Middle
High Schools Central High School
Others
Senior Community No
Tax ID 129g G 001
Acceptable Financing Cash, Conventional, FHA, VA Loan
Listing Terms Cash, Conventional, FHA, VA Loan
Read Less



