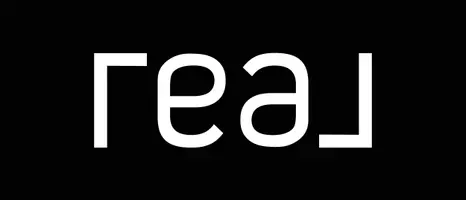For more information regarding the value of a property, please contact us for a free consultation.
7009 Barleyfield DR Harrison, TN 37341
Want to know what your home might be worth? Contact us for a FREE valuation!

Our team is ready to help you sell your home for the highest possible price ASAP
Key Details
Sold Price $392,000
Property Type Single Family Home
Sub Type Single Family Residence
Listing Status Sold
Purchase Type For Sale
Square Footage 2,082 sqft
Price per Sqft $188
Subdivision Harvest Run
MLS Listing ID 1510628
Sold Date 04/30/25
Bedrooms 4
Full Baths 2
Half Baths 1
Originating Board Greater Chattanooga REALTORS®
Year Built 1994
Lot Size 0.310 Acres
Acres 0.31
Lot Dimensions 110X131.28
Property Sub-Type Single Family Residence
Property Description
Convenient to Harrison Bay, this remodeled home is ready for you! With new cabinets, quartz countertops, paint, carpet, fixtures, and more, it's move-in ready. You'll enjoy the soaring ceiling in the great room along with a fireplace that's a statement piece. There's an abundance of solid hardwood floors, and the bright kitchen has plenty of work space. The primary suite is on the main floor and boasts a spacious bathroom. Upstairs are 3 large bedrooms and another full bath with double sinks. The oversized garage is also on the main level and the fenced back yard is flat, ready to enjoy with a deck, fire pit and a storage building. This home is truly a gem!
Location
State TN
County Hamilton
Area 0.31
Interior
Interior Features Cathedral Ceiling(s), Granite Counters, Kitchen Island, Pantry, Walk-In Closet(s)
Heating Central, Natural Gas
Cooling Central Air
Flooring Carpet, Hardwood, Tile
Fireplaces Number 1
Fireplaces Type Den, Gas Log, Gas Starter
Fireplace Yes
Window Features Vinyl Frames
Appliance Water Heater, Microwave, Electric Range, Down Draft, Disposal, Dishwasher
Heat Source Central, Natural Gas
Laundry Laundry Room
Exterior
Exterior Feature Private Yard
Parking Features Garage Faces Front
Garage Spaces 2.0
Garage Description Attached, Garage Faces Front
Utilities Available Cable Connected, Electricity Connected, Natural Gas Connected, Water Connected
Roof Type Shingle
Porch Patio
Total Parking Spaces 2
Garage Yes
Building
Lot Description Level
Faces From 153, take Highway 58 North. Across from Bayside Baptist Church, turn left onto Harvest Run. Continue up the hill until you turn left onto Barleyfield. Home is on the right.
Story Two
Foundation Stone
Sewer Septic Tank
Water Public
Additional Building Outbuilding
Structure Type Vinyl Siding
Schools
Elementary Schools Harrison Elementary
Middle Schools Brown Middle
High Schools Central High School
Others
Senior Community No
Tax ID 112j C 014
Acceptable Financing Cash, Conventional
Listing Terms Cash, Conventional
Special Listing Condition Investor
Read Less



