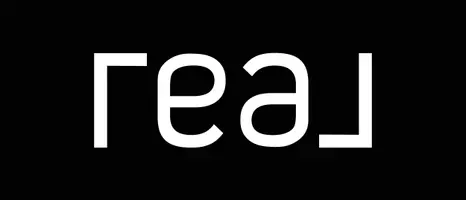For more information regarding the value of a property, please contact us for a free consultation.
2504 Chamberlain AVE Chattanooga, TN 37404
Want to know what your home might be worth? Contact us for a FREE valuation!

Our team is ready to help you sell your home for the highest possible price ASAP
Key Details
Sold Price $340,000
Property Type Single Family Home
Sub Type Single Family Residence
Listing Status Sold
Purchase Type For Sale
Square Footage 1,485 sqft
Price per Sqft $228
MLS Listing ID 1509844
Sold Date 05/01/25
Bedrooms 3
Full Baths 2
Originating Board Greater Chattanooga REALTORS®
Year Built 1930
Lot Size 6,534 Sqft
Acres 0.15
Lot Dimensions 50X134
Property Sub-Type Single Family Residence
Property Description
Welcome to 2504 Chamberlain Ave, a beautifully updated home in the heart of downtown Chattanooga next to Highland Park. This 3-bedroom, 2-bathroom home effortlessly blends historic charm with modern convenience. The seller has made many recent upgrades to the home including a new sump pump, new water heater, new floors in both bedrooms, and fresh paint throughout. A new roof was installed in 2021 as well as new sidewalks, new back patio, new back steps and a new retaining wall. Step inside to find original hardwood floors, soaring ceilings, and an abundance of natural light. The spacious living room flows seamlessly into the dining area, perfect for entertaining. The updated kitchen features stainless steel appliances, ample cabinet space, and stylish finishes. The primary suite offers a private retreat with an en-suite bath, while two additional bedrooms provide plenty of space for family, guests, or a home office. Outside, enjoy a level, fenced-in backyard—ideal for pets, gardening, or gatherings. A convenient storage basement adds extra space for tools and outdoor gear. Located in a vibrant neighborhood, this home is walking distance to restaurants such as Lo Mein, Scottie B's Burgers, and Sleepy Head Coffee as well as just minutes from downtown, Southside, and local parks. Don't miss your chance to own a piece of Chattanooga history with modern comforts—schedule your showing today!
Location
State TN
County Hamilton
Area 0.15
Rooms
Basement Partial, Unfinished
Dining Room true
Interior
Interior Features Ceiling Fan(s), Crown Molding, En Suite, Entrance Foyer, High Ceilings, High Speed Internet, Open Floorplan, Primary Downstairs, Separate Shower, Soaking Tub, Vaulted Ceiling(s)
Heating Central, Electric
Cooling Central Air, Electric
Flooring Hardwood, Tile
Fireplace No
Window Features Insulated Windows,Vinyl Frames
Appliance Water Heater, Washer/Dryer, Refrigerator, Electric Water Heater, Electric Range, Disposal, Dishwasher
Heat Source Central, Electric
Laundry Electric Dryer Hookup, Gas Dryer Hookup, In Hall, Laundry Closet, Washer Hookup
Exterior
Exterior Feature Private Yard
Parking Features Driveway, Off Street
Garage Description Driveway, Off Street
Pool None
Community Features Sidewalks
Utilities Available Cable Available, Electricity Available, Phone Available, Sewer Connected
Roof Type Asphalt,Shingle
Porch Deck, Porch, Porch - Covered, Side Porch
Garage No
Building
Lot Description Level
Faces Heading North on Dodds Ave, Turn Left on Chamberlain (once you pass the entrance to McCallie School). Home is on the Left.
Story One
Foundation Block, Brick/Mortar, Stone
Sewer Public Sewer
Water Public
Structure Type Other
Schools
Elementary Schools Orchard Knob Elementary
Middle Schools Orchard Knob Middle
High Schools Howard School Of Academics & Tech
Others
Senior Community No
Tax ID 146n H 002
Security Features Carbon Monoxide Detector(s),Security System,Smoke Detector(s)
Acceptable Financing Cash, Conventional, FHA, VA Loan
Listing Terms Cash, Conventional, FHA, VA Loan
Read Less



