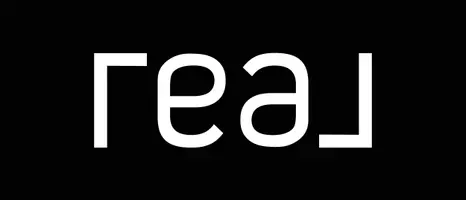For more information regarding the value of a property, please contact us for a free consultation.
106 Ownby RD Cleveland, TN 37323
Want to know what your home might be worth? Contact us for a FREE valuation!

Our team is ready to help you sell your home for the highest possible price ASAP
Key Details
Sold Price $455,000
Property Type Single Family Home
Sub Type Single Family Residence
Listing Status Sold
Purchase Type For Sale
Square Footage 2,146 sqft
Price per Sqft $212
MLS Listing ID 1510566
Sold Date 05/07/25
Style Ranch
Bedrooms 4
Full Baths 2
Originating Board Greater Chattanooga REALTORS®
Year Built 1989
Lot Size 7.540 Acres
Acres 7.54
Lot Dimensions 865x858x383x377
Property Sub-Type Single Family Residence
Property Description
LOOKING FOR ACREAGE>> LOOK NO FURTHER! 7.54 unrestricted, in a quiet country wooded setting with a completely updated 4 Bedroom/2Bath brick home. Original beautiful hardwood floors with extra wide hallways and stairwell. Anderson windows (throughout) ,with large bedrooms and walk in closets. This home has updates galore including a split HVAC unit installed 6 years ago, 2 zones and 2 thermostats for the unit as well as blue light installed in HVAC unit to kill airborne germs, water heater, roof, gutters, soffits, toilets, appliances, countertops, vanities, paint, carpet, 10 x 12 Covered screened back porch with power and lights to sit and relax while enjoying morning coffee. Extra storage included in heated and cooled basement garage. There is also 24x36 pole barn with 12x24 that is enclosed with power and a 12x36 lean too shed from pole barn. There is a 9' wide 7' tall insulated garage door with WiFi opener with a 20' deep garage parking space. There is a very nice chicken coop already set up in back! Just in time for summer you will find a 15' above ground pool with small deck and fence! Bring your horses or just enjoy the walking path on this property. This property has so many amenities that you will just need to see for yourself. Make an appointment to see this beauty before it gets gone!
Location
State TN
County Bradley
Area 7.54
Rooms
Family Room Yes
Basement Partially Finished
Interior
Interior Features Eat-in Kitchen, High Speed Internet, Kitchen Island, Natural Woodwork, Pantry, Plumbed, Primary Downstairs, Smart Thermostat, Split Bedrooms, Storage, Walk-In Closet(s)
Heating Central, Electric, Zoned
Cooling Ceiling Fan(s), Central Air, Electric, Zoned
Flooring Carpet, Hardwood, Tile
Fireplaces Number 1
Fireplaces Type Electric, Family Room
Fireplace Yes
Window Features Blinds,Insulated Windows,Wood Frames
Appliance Plumbed For Ice Maker, Microwave, Electric Water Heater, Electric Range, Dishwasher
Heat Source Central, Electric, Zoned
Laundry In Kitchen, Laundry Closet, Main Level
Exterior
Exterior Feature Balcony, Fire Pit, Lighting, Private Entrance, Rain Barrel/Cistern(s), Rain Gutters, RV Hookup, Smart Camera(s)/Recording, Storage
Parking Features Basement, Concrete, Driveway, Garage, Garage Door Opener, Garage Faces Side, Gravel, RV Access/Parking, Utility Garage
Garage Spaces 1.0
Carport Spaces 2
Garage Description Attached, Basement, Concrete, Driveway, Garage, Garage Door Opener, Garage Faces Side, Gravel, RV Access Parking, Utility Garage
Pool Above Ground, Fenced, Outdoor Pool, Private
Community Features None
Utilities Available Cable Available, Cable Connected, Electricity Available, Electricity Connected, Natural Gas Not Available, Phone Available, Sewer Available, Sewer Connected, Water Available, Water Connected, Propane, Underground Utilities
View Pasture, Pond, Trees/Woods
Roof Type Shingle
Porch Covered, Deck, Enclosed, Front Porch, Porch - Covered, Porch - Screened, Rear Porch, Screened
Total Parking Spaces 1
Garage Yes
Building
Lot Description Agricultural, Corner Lot, Corners Marked, Farm, Few Trees, Level, Many Trees
Faces APD 40 to Hwy 74 (Spring Place Road). Continue approximately 4.5 miles. Right on Armstrong Road. Take first right (Ownby). Home on right. There are 2 signs on the property. One is on Armstrong Road where the property begins and the other is in front of the house on Ownby Road.
Story Two
Foundation Brick/Mortar
Sewer Septic Tank
Water Public, Well
Architectural Style Ranch
Additional Building Barn(s), Garage(s), Poultry Coop, RV/Boat Storage, Storage, Workshop
Structure Type Brick
Schools
Elementary Schools Waterville Elementary
Middle Schools Lake Forest Middle
High Schools Bradley Central High
Others
Senior Community No
Tax ID 081 045.01
Security Features Smoke Detector(s)
Acceptable Financing Cash, Conventional, FHA, VA Loan
Listing Terms Cash, Conventional, FHA, VA Loan
Special Listing Condition Standard
Read Less



