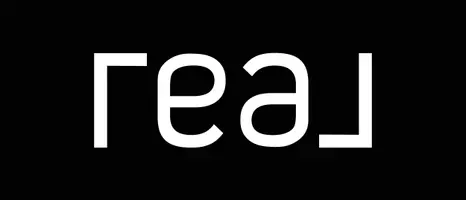For more information regarding the value of a property, please contact us for a free consultation.
6103 Lottie LN Chattanooga, TN 37416
Want to know what your home might be worth? Contact us for a FREE valuation!

Our team is ready to help you sell your home for the highest possible price ASAP
Key Details
Sold Price $355,000
Property Type Single Family Home
Sub Type Single Family Residence
Listing Status Sold
Purchase Type For Sale
Square Footage 2,452 sqft
Price per Sqft $144
Subdivision Thomas Cove
MLS Listing ID 1507945
Sold Date 05/07/25
Style Other
Bedrooms 4
Full Baths 3
Originating Board Greater Chattanooga REALTORS®
Year Built 1976
Lot Size 0.280 Acres
Acres 0.28
Lot Dimensions 91.7X135
Property Sub-Type Single Family Residence
Property Description
This beautiful, newly renovated residence offers the perfect blend of modern comfort and timeless charm. This home is like new with a new roof, HVAC, siding, flooring, cabinets, countertops, vanities, showers, garage doors, you name it! Featuring 4 spacious bedrooms and 3 full bathrooms, there's room for everyone to relax and enjoy.
Step into the inviting living room with a cozy fireplace, perfect for unwinding on chilly evenings. Host memorable gatherings in the elegant dining room, or enjoy casual meals in the bright, updated kitchen.
Convenience meets functionality with a spacious 2-car garage, providing ample storage and parking space.
Nestled in a great location, this home offers easy access to local amenities, schools, and parks, making it an ideal choice for families or anyone seeking comfort and community.
Don't miss your chance to make this stunning house your forever home! This home is priced to sell, so move quickly! Schedule a showing today!
Location
State TN
County Hamilton
Area 0.28
Interior
Interior Features En Suite, Entrance Foyer, Primary Downstairs, Separate Dining Room
Heating Central, Electric
Cooling Central Air, Electric
Flooring Luxury Vinyl
Fireplaces Number 2
Fireplace Yes
Appliance Microwave, Dishwasher, Built-In Electric Range, Built-In Electric Oven
Heat Source Central, Electric
Laundry Electric Dryer Hookup, Gas Dryer Hookup, Laundry Room, Washer Hookup
Exterior
Exterior Feature Other
Parking Features Garage, Garage Door Opener, Off Street
Garage Description Garage, Garage Door Opener, Off Street
Pool None
Utilities Available Electricity Available
Roof Type Shingle
Porch Deck, Patio, Porch
Garage No
Building
Lot Description Gentle Sloping
Faces From 153 to Hwy 58 N to Decatur. L- N Hickory Valley Rd, L- Vincent, L- Lottie Ln
Story Two
Foundation Block
Sewer Public Sewer
Water Public
Architectural Style Other
Structure Type Brick,Other
Schools
Elementary Schools Harrison Elementary
Middle Schools Brown Middle
High Schools Central High School
Others
Senior Community No
Tax ID 111d A 011
Security Features Other
Acceptable Financing Cash, Conventional, FHA, VA Loan
Listing Terms Cash, Conventional, FHA, VA Loan
Read Less



