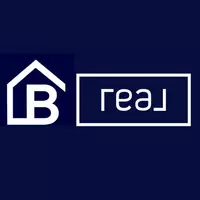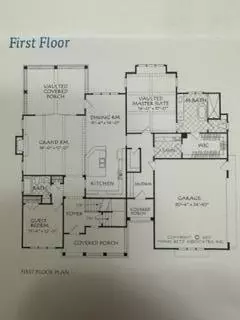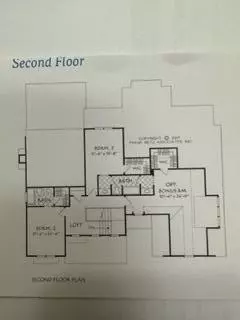3511 Hawks Creek DR Apison, TN 37302

UPDATED:
Key Details
Property Type Single Family Home
Sub Type Single Family Residence
Listing Status Active
Purchase Type For Sale
Square Footage 3,088 sqft
Price per Sqft $237
Subdivision Hawks Landing
MLS Listing ID 1504194
Style Contemporary
Bedrooms 5
Full Baths 4
HOA Fees $650/ann
Year Built 2025
Lot Size 0.500 Acres
Acres 0.5
Lot Dimensions 135x126
Property Sub-Type Single Family Residence
Source Greater Chattanooga REALTORS®
Property Description
Location
State TN
County Hamilton
Area 0.5
Interior
Interior Features Crown Molding, Granite Counters, High Ceilings, In-Law Floorplan, Vaulted Ceiling(s)
Heating Central, Electric
Cooling Central Air
Flooring Tile
Fireplaces Type Gas Log, Living Room
Fireplace Yes
Window Features Insulated Windows,Vinyl Frames
Appliance Wall Oven, Stainless Steel Appliance(s), Microwave, Gas Water Heater, Free-Standing Refrigerator, Electric Cooktop, Disposal, Dishwasher
Heat Source Central, Electric
Laundry Electric Dryer Hookup, Laundry Room, Main Level, Washer Hookup
Exterior
Exterior Feature Lighting
Parking Features Concrete, Driveway, Garage, Garage Door Opener, Garage Faces Side
Garage Spaces 2.0
Garage Description Concrete, Driveway, Garage, Garage Door Opener, Garage Faces Side
Community Features Playground, Sidewalks, Street Lights, Pond
Utilities Available Cable Available, Electricity Connected, Natural Gas Connected, Phone Available, Sewer Connected, Water Connected, Underground Utilities
Amenities Available Cable TV, Clubhouse, Electricity, Gas, Hot Water, Landscaping, Party Room, Playground, Pond Year Round, Pool, Trash
Roof Type Shingle
Porch Porch - Covered
Total Parking Spaces 2
Garage Yes
Building
Lot Description Back Yard, Cleared, Gentle Sloping
Faces Directions: Start to Turn left onto Franks Rd.Turn slight left onto Igou Gap Rd.Turn right onto Gunbarrel Rd.Turn left onto E Brainerd Rd/TN-320. Continue to follow E Brainerd Rd.Turn left onto Hawks Creek Dr. At the roundabout home is on left.
Story Two
Foundation Slab
Sewer Private Sewer
Water Public
Architectural Style Contemporary
Structure Type Cement Siding,Fiber Cement,Stone
Schools
Elementary Schools Apison Elementary
Middle Schools East Hamilton
High Schools East Hamilton
Others
HOA Fee Include Maintenance Grounds,Maintenance Structure
Senior Community No
Tax ID 161o B 035.00
Security Features Carbon Monoxide Detector(s),Fire Alarm
Acceptable Financing Cash, Conventional, FHA, VA Loan
Listing Terms Cash, Conventional, FHA, VA Loan
Special Listing Condition Investor

GET MORE INFORMATION




