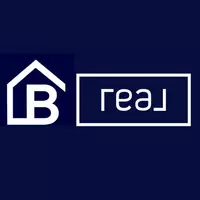3354 Hawks Creek DR Apison, TN 37302

UPDATED:
Key Details
Property Type Single Family Home
Sub Type Single Family Residence
Listing Status Active
Purchase Type For Sale
Square Footage 2,509 sqft
Price per Sqft $239
Subdivision Hawks Landing
MLS Listing ID 1510435
Style Contemporary
Bedrooms 4
Full Baths 3
Half Baths 1
HOA Fees $650/ann
Year Built 2024
Lot Size 0.330 Acres
Acres 0.33
Lot Dimensions 90X180
Property Sub-Type Single Family Residence
Source Greater Chattanooga REALTORS®
Property Description
Bring your BUYERS! Motivated Seller!
New Pictures!! STUNNING CONTEMPORARY NEW CONSTRUCTION!!
Welcome to Hawks Landing's first MODERN home! A jaw dropping 19 ft high window in the front of the house makes this home so inviting, light and airy. This meticulously designed home will have exquisite finishes throughout the entire house. Master on the main floor has an 11 ft trey ceiling, a vast walk-in closet and en suite bathroom with a tub, shower and dual sinks. The rest of the main floor has 10 ft ceilings and features a flex room which can be used as a secondary bedroom, an office, or a formal dining room. The living room, kitchen, laundry room, powder room and a spacious mud room complete the main floor. Throughout upstairs you will find 9 ft ceilings and 2 additional bedrooms with a jack and jill bathroom. Additionally, the fourth bedroom has an en suite bathroom which can be used as a second master or an in-law suite. Step into an enormous balcony off the loft and enjoy million dollar views!! You have never seen anything like this before! The balcony is as big as two master bedrooms combined and has water proof tiles all over the floor. Large covered patio in the back. This home is zoned for amazing schools and subdivision amenities include a clubhouse, Olympic sized pool and a playground. Call today to make this elegant home yours!
*Listing agent has a personal interest in the property. *Buyer is responsible for any due diligence deemed necessary. Please call the listing agent with any questions.
*TVA power lines in the backyard.
Private Remarks: -One time initiation fee of $200 and prorated HOA fees due at closing.
Location
State TN
County Hamilton
Area 0.33
Rooms
Dining Room true
Interior
Interior Features Ceiling Fan(s), Chandelier, Coffered Ceiling(s), Connected Shared Bathroom, Double Vanity, Eat-in Kitchen, En Suite, Entrance Foyer, Granite Counters, High Ceilings, Kitchen Island, Open Floorplan, Pantry, Plumbed, Primary Downstairs, Separate Dining Room, Separate Shower, Sitting Area, Smart Thermostat, Tub/shower Combo, Walk-In Closet(s)
Heating Central, Electric
Cooling Ceiling Fan(s), Central Air, Electric, Window Unit(s)
Flooring Luxury Vinyl
Fireplaces Number 1
Fireplaces Type Living Room
Fireplace Yes
Window Features Aluminum Frames
Appliance Water Heater, Vented Exhaust Fan, Tankless Water Heater, Stainless Steel Appliance(s), Range Hood, Free-Standing Electric Range, Free-Standing Electric Oven, Exhaust Fan, Electric Oven, Disposal, Dishwasher
Heat Source Central, Electric
Laundry Electric Dryer Hookup, Inside, Laundry Room, Main Level, Washer Hookup
Exterior
Exterior Feature Balcony, Lighting, Private Entrance, Private Yard, Rain Gutters, Smart Camera(s)/Recording
Parking Features Driveway, Garage Faces Side
Garage Spaces 2.0
Garage Description Attached, Driveway, Garage Faces Side
Community Features Clubhouse, Curbs, Playground, Pool, Sidewalks, Pond
Utilities Available Cable Available, Electricity Available, Electricity Connected, Natural Gas Available, Natural Gas Connected, Phone Available, Sewer Available, Sewer Connected, Water Available, Water Connected
Amenities Available Clubhouse, Playground, Pond Year Round, Pool
View Mountain(s)
Roof Type Shingle
Porch Covered, Front Porch, Porch - Covered
Total Parking Spaces 2
Garage Yes
Building
Lot Description Sloped Up
Faces East on East Brainerd Road. -Cross over Ooltewah Ringgold Road and continue for approximately 3 miles. -Hawks Landing subdivision is on the left hand side. -Turn left on Hawks Creek Drive and the house will be on the right hand side.
Story Two
Foundation Block
Sewer Public Sewer
Water Public
Architectural Style Contemporary
Additional Building Garage(s)
Structure Type Block,Stone,Stucco,Synthetic Stucco
Schools
Elementary Schools Apison Elementary
Middle Schools East Hamilton
High Schools East Hamilton
Others
Senior Community No
Tax ID 161o A 008
Security Features Carbon Monoxide Detector(s),Fire Alarm
Acceptable Financing Cash, Conventional
Listing Terms Cash, Conventional
Special Listing Condition Personal Interest

GET MORE INFORMATION




