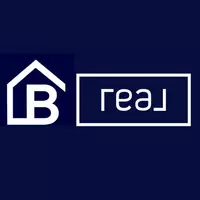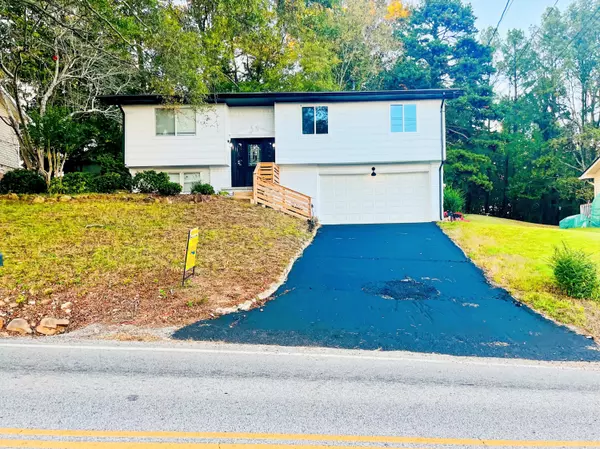1157 Boy Scout RD Hixson, TN 37343

Open House
Sun Nov 16, 2:00pm - 4:00pm
UPDATED:
Key Details
Property Type Single Family Home
Sub Type Single Family Residence
Listing Status Active
Purchase Type For Sale
Square Footage 1,768 sqft
Price per Sqft $180
Subdivision Crestfield
MLS Listing ID 1514643
Style Split Foyer
Bedrooms 4
Full Baths 2
Year Built 1974
Lot Size 0.480 Acres
Acres 0.48
Lot Dimensions 78.5x213.06
Property Sub-Type Single Family Residence
Source Greater Chattanooga REALTORS®
Property Description
Welcome to 1157 Boy Scout Road — Where Modern Charm Meets Breathtaking Mountain Views
Discover the perfect blend of modern luxury and mountain tranquility in this completely reimagined Hixson home. Every inch—inside and out—has been beautifully updated to create a space that feels brand new, stylish, and ready for your next chapter.
Step through the door and be greeted by luxury vinyl plank flooring that flows seamlessly throughout, setting the tone for the sleek, contemporary design. The striking black-and-white exterior offers bold curb appeal, while brand-new windows flood the home with natural light and showcase the surrounding beauty of the Tennessee hills.
At the heart of the home lies a fully remodeled kitchen that will take your breath away—featuring all-new appliances, a custom oversized island, and a built-in pantry for effortless organization. Whether you're hosting friends or enjoying your morning coffee, this kitchen is designed for both function and flair.
Unwind in the cozy living room by the warm fireplace, where the oversized picture window frames a peaceful mountain view that feels like a work of art. Every corner has been refreshed, including a beautifully updated bathroom that pairs comfort with modern style.
Step outside to a spacious back deck complete with trendy hog panel railing, perfect for entertaining or relaxing under the stars. The large fenced dog run ensures your four-legged family members have space to roam, while a newly installed French drain system keeps the yard looking pristine year-round.
And for added peace of mind, this home also features an all-new HVAC system—giving you comfort and efficiency for years to come.
This isn't just a home—it's a modern retreat, a fresh start, and the perfect balance of style, comfort, and charm.
Don't miss your chance to make 1157 Boy Scout Road your new address!
Location
State TN
County Hamilton
Area 0.48
Rooms
Basement Finished, Full
Interior
Interior Features Built-in Features, Ceiling Fan(s), Chandelier, Crown Molding, Eat-in Kitchen, Kitchen Island, Natural Woodwork, Open Floorplan, Pantry, Plumbed, Recessed Lighting, Separate Dining Room, Storage, Tub/shower Combo
Heating Central, Natural Gas
Cooling Central Air, ENERGY STAR Qualified Equipment
Flooring Carpet, Luxury Vinyl
Fireplaces Number 1
Fireplaces Type Electric, Living Room
Fireplace Yes
Window Features Double Pane Windows
Appliance Water Softener Owned, Water Softener, Stainless Steel Appliance(s), Microwave, Ice Maker, Free-Standing Refrigerator, Free-Standing Electric Oven, Electric Range, Dishwasher
Heat Source Central, Natural Gas
Laundry Gas Dryer Hookup, Laundry Closet, Lower Level
Exterior
Exterior Feature Dog Run, Private Yard
Parking Features Asphalt, Garage, Garage Door Opener, Garage Faces Front, Off Street
Garage Spaces 2.0
Garage Description Attached, Asphalt, Garage, Garage Door Opener, Garage Faces Front, Off Street
Community Features None
Utilities Available Cable Connected, Electricity Connected, Natural Gas Connected, Phone Available, Sewer Available, Water Connected
View City Lights, Mountain(s), Neighborhood
Roof Type Asphalt
Porch Deck, Front Porch
Total Parking Spaces 2
Garage Yes
Building
Lot Description Few Trees, Gentle Sloping, Landscaped, Views
Faces From HWY 153 Take Boy Scout Rd. for 2 miles. House will be on the left.
Foundation Block
Sewer Septic Tank
Water Public
Architectural Style Split Foyer
Structure Type Brick,HardiPlank Type
Schools
Elementary Schools Middle Valley Elementary
Middle Schools Hixson Middle
High Schools Hixson High
Others
Senior Community No
Tax ID 091c A 014
Security Features Carbon Monoxide Detector(s)
Acceptable Financing Cash, Conventional, FHA, VA Loan
Listing Terms Cash, Conventional, FHA, VA Loan
Special Listing Condition Standard

GET MORE INFORMATION




