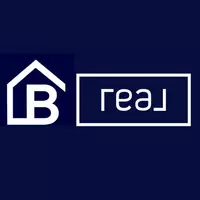95 Rustling Pines RD Dunlap, TN 37327

UPDATED:
Key Details
Property Type Single Family Home
Sub Type Single Family Residence
Listing Status Active
Purchase Type For Sale
Square Footage 2,150 sqft
Price per Sqft $199
Subdivision Rustling Pines
MLS Listing ID 1520030
Style Contemporary
Bedrooms 3
Full Baths 3
Half Baths 1
Year Built 2025
Lot Size 0.620 Acres
Acres 0.62
Property Sub-Type Single Family Residence
Source Greater Chattanooga REALTORS®
Property Description
The interior is finished with luxury vinyl plank flooring throughout, while the bathrooms showcase upgraded touches, including a tile shower and double vanity in the master suite. A versatile bonus/flex room upstairs provides additional living space, perfect for a home office, media room, or guest suite.
Outdoor living is easy with a welcoming front porch and a rear deck overlooking the rural surroundings. A 2-car garage adds both convenience and storage.
Limited Time Offer: Seller's preferred lender is offering a 1% rate buy-down for 1 year, paid for by the lender, to all qualified buyers. Offer available for a limited time only.
This home offers the perfect combination of modern upgrades, mountain views, and comfortable living — schedule your private showing today!
Location
State TN
County Sequatchie
Area 0.62
Rooms
Dining Room true
Interior
Interior Features Ceiling Fan(s), Double Closets, Double Vanity, Eat-in Kitchen, En Suite, Granite Counters, High Ceilings, Kitchen Island, Open Floorplan, Primary Downstairs, Separate Shower, Tub/shower Combo, Vaulted Ceiling(s)
Heating Central, Electric, Forced Air
Cooling Ceiling Fan(s), Central Air, Electric
Flooring Luxury Vinyl, Plank
Equipment None
Fireplace No
Window Features Insulated Windows,Vinyl Frames
Appliance Water Heater, Refrigerator, Microwave, Free-Standing Electric Range, Dishwasher
Heat Source Central, Electric, Forced Air
Laundry Electric Dryer Hookup, Inside, Laundry Room, Main Level, Washer Hookup
Exterior
Exterior Feature Private Yard, Rain Gutters
Parking Features Driveway, Garage, Garage Door Opener, Garage Faces Front, Gravel, Off Street, Unpaved
Garage Spaces 2.0
Garage Description Attached, Driveway, Garage, Garage Door Opener, Garage Faces Front, Gravel, Off Street, Unpaved
Pool None
Community Features None
Utilities Available Cable Available, Electricity Connected, Sewer Not Available, Water Connected
Roof Type Metal
Porch Deck, Front Porch, Porch - Covered
Total Parking Spaces 2
Garage Yes
Building
Lot Description Back Yard, Cleared, Front Yard, Level, Open Lot, Rural, Subdivided
Faces Take 27 N toward Dayton, split and take hwy 111 toward dunlap, stay straight and continue on to SR-8 to the top of Cagle Mtn, turn left on SR-399, then left on Rustling Pines Rd.
Foundation Block, Permanent
Sewer Septic Tank
Water Public
Architectural Style Contemporary
Additional Building None
Structure Type Block,HardiPlank Type
Schools
Elementary Schools Griffith Elementary School
Middle Schools Sequatchie Middle
High Schools Sequatchie High
Others
Senior Community No
Tax ID 023-062.00
Security Features Smoke Detector(s)
Acceptable Financing Cash, Conventional, FHA, USDA Loan, VA Loan
Listing Terms Cash, Conventional, FHA, USDA Loan, VA Loan
Special Listing Condition Investor

GET MORE INFORMATION




