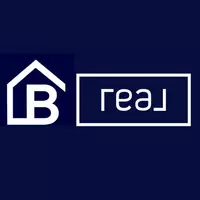765 Upper Firetower RD Sequatchie, TN 37374

UPDATED:
Key Details
Property Type Single Family Home
Sub Type Single Family Residence
Listing Status Active
Purchase Type For Rent
Square Footage 1,700 sqft
MLS Listing ID 1521041
Style Other
Bedrooms 3
Full Baths 2
Year Built 2022
Lot Size 0.710 Acres
Acres 0.71
Lot Dimensions 53x274x139x140x147x102
Property Sub-Type Single Family Residence
Source Greater Chattanooga REALTORS®
Property Description
Location
State TN
County Marion
Area 0.71
Interior
Interior Features Ceiling Fan(s), Eat-in Kitchen, Granite Counters, High Ceilings, High Speed Internet, Kitchen Island, Open Floorplan, Pantry, Storage, Tray Ceiling(s), Walk-In Closet(s)
Heating Central
Cooling Ceiling Fan(s), Central Air
Flooring Luxury Vinyl
Inclusions washer dryer refrigerator stove/microwave dishwasher
Fireplace No
Window Features Double Pane Windows
Appliance Washer/Dryer Stacked, Refrigerator, Microwave, Free-Standing Electric Range, Free-Standing Electric Oven, Dishwasher
Heat Source Central
Laundry Laundry Room
Exterior
Exterior Feature Private Yard, Storage
Parking Features Concrete, Gravel, Kitchen Level
Garage Description Concrete, Gravel, Kitchen Level
Pool None
Community Features None
Utilities Available Electricity Connected, Water Connected
Roof Type Metal
Porch Covered, Front Porch, Side Porch
Garage No
Building
Lot Description Landscaped, Level, Private, Rural, Secluded, Wooded
Faces from downtown Jasper, take Betsy Pack to the 4 way stop and turn left onto 41. go 8.6 miles and turn right onto Upper Firepower Rd, the home is at the end of the gravel road on the left
Story Two
Foundation Block
Sewer Septic Tank
Water Public
Architectural Style Other
Additional Building Outbuilding
Structure Type HardiPlank Type
Schools
Elementary Schools Jasper Elementary
Middle Schools Jasper Middle
High Schools Marion County High
Others
Tax ID 060 021.16
Security Features Other
Special Listing Condition Standard
Pets Allowed Yes, Breed Restrictions, Dogs OK, Number Limit, Size Limit

GET MORE INFORMATION




