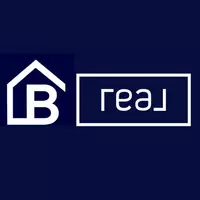434 Stone Ridge DR Hixson, TN 37343

UPDATED:
Key Details
Property Type Single Family Home
Sub Type Single Family Residence
Listing Status Active
Purchase Type For Sale
Square Footage 1,613 sqft
Price per Sqft $192
Subdivision Stone Ridge
MLS Listing ID 1521223
Style Split Foyer
Bedrooms 4
Full Baths 2
Year Built 1975
Lot Size 0.260 Acres
Acres 0.26
Lot Dimensions 74.18X151.67
Property Sub-Type Single Family Residence
Source Greater Chattanooga REALTORS®
Property Description
The main level offers an easy, everyday layout with three bedrooms and two full bathrooms, including a private primary ensuite. An open living, dining, and kitchen area keeps everyone connected and opens directly onto the upper deck — a great spot for morning coffee, grilling out, or relaxing at the end of the day.
Downstairs, the finished daylight basement adds valuable flex space with a fourth bedroom and a large second living area/bonus room. With direct access to the lower deck and backyard, this level sets up beautifully for guests, a playroom, home office, or media room.
A two-car garage, generous storage, and low-traffic cul-de-sac setting add to the home's appeal. You're just minutes from Hixson's shopping, dining, schools, and everyday conveniences, while still feeling tucked away from the hustle and bustle.
If you've been looking for a flexible floor plan, multiple living spaces, and a convenient Hixson location, 434 Stone Ridge deserves a look. Schedule your private showing today! **24 Hour First Right of Refusal in Place
Location
State TN
County Hamilton
Area 0.26
Rooms
Basement Finished
Dining Room true
Interior
Interior Features Eat-in Kitchen, En Suite, Granite Counters, High Speed Internet, Open Floorplan, Pantry, Plumbed, Tub/shower Combo
Heating Central
Cooling Central Air
Flooring Hardwood, Tile
Fireplaces Number 1
Fireplace Yes
Appliance Refrigerator, Microwave, Gas Water Heater, Free-Standing Gas Range, Dishwasher
Heat Source Central
Laundry Electric Dryer Hookup, Gas Dryer Hookup, In Garage, Lower Level, Washer Hookup
Exterior
Exterior Feature None
Parking Features Driveway, Garage, Garage Faces Front
Garage Spaces 2.0
Garage Description Attached, Driveway, Garage, Garage Faces Front
Utilities Available Electricity Connected, Natural Gas Connected, Sewer Connected, Water Connected
Roof Type Shingle
Porch Deck, Porch
Total Parking Spaces 2
Garage Yes
Building
Lot Description Cul-De-Sac, Gentle Sloping, Sloped Down
Faces Take US-27 North from Downtown Chattanooga to the Hwy-153 exit. Go south on Hwy-153 and turn left on Stoneridge Dr. House is at the cul-de-sac on the right.
Story Multi/Split
Foundation Block
Sewer Public Sewer
Water Public
Architectural Style Split Foyer
Structure Type Brick,Other
Schools
Elementary Schools Hixson Elementary
Middle Schools Hixson Middle
High Schools Hixson High
Others
Senior Community No
Tax ID 091i B 007.10
Acceptable Financing Cash, Conventional, FHA, VA Loan
Listing Terms Cash, Conventional, FHA, VA Loan

GET MORE INFORMATION




