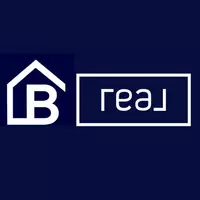117 Indian Chatsworth, GA 30705

UPDATED:
Key Details
Property Type Single Family Home
Sub Type Single Family Residence
Listing Status Active
Purchase Type For Sale
Square Footage 2,951 sqft
Price per Sqft $182
Subdivision Indian Trace
MLS Listing ID 1521339
Bedrooms 4
Full Baths 3
Half Baths 1
Year Built 1999
Lot Size 0.710 Acres
Acres 0.71
Property Sub-Type Single Family Residence
Source Greater Chattanooga REALTORS®
Property Description
Welcome to this stunning traditional family home, perfectly situated on .71 acres in wonderful Indian Trace neighborhood with gorgeous East mountain views. The inviting rocking chair front porch with tongue and groove ceiling sets the stage for timeless charm and comfort.
Inside, the home offers a thoughtful layout with a main-level master suite featuring a private ensuite bath, plus a second master suite upstairs for added flexibility. The main level is enhanced by hardwood floors throughout and a family room with a cozy gas fireplace. The gourmet kitchen is a showstopper with quartz countertops, farmhouse sink, wood vent hood, vaulted ceiling, and a new refrigerator—perfect for both everyday living and entertaining. A laundry room and half bath adds convenience on the main floor.
Upstairs, you'll find 2 additional bedrooms, 2 full bathrooms, and a spacious bonus room which can be 4th bedroom, offering plenty of room for family and guests.
Step outside to enjoy a large patio overlooking the 20x40 inground vinyl-lined pool, ideal for summer gatherings and relaxation.
With its spacious design, modern updates, and unbeatable outdoor living spaces, this home offers the perfect blend of elegance and comfort in a highly desirable location.
Pool liner is 7 years old, roof 4 years old, HVAC 7 years old with 10 year warranty, 2 water heaters, Rainbird sprinkler system.
Location
State GA
County Murray
Area 0.71
Interior
Interior Features Breakfast Room, Cathedral Ceiling(s), Ceiling Fan(s), Crown Molding, Double Vanity, En Suite, Kitchen Island, Recessed Lighting, Separate Shower, Smart Light(s), Smart Thermostat, Walk-In Closet(s)
Heating Central, Heat Pump
Cooling Ceiling Fan(s), Central Air
Flooring Carpet, Hardwood
Fireplaces Type Den, Gas Log
Fireplace Yes
Window Features Blinds,Wood Frames
Appliance Water Heater, Refrigerator, Range Hood, Free-Standing Electric Range, Free-Standing Electric Oven, Exhaust Fan, ENERGY STAR Qualified Water Heater, Dishwasher
Heat Source Central, Heat Pump
Laundry Laundry Room, Main Level
Exterior
Exterior Feature Private Yard, Rain Gutters
Parking Features Driveway, Garage, Garage Door Opener, Garage Faces Side
Garage Spaces 2.0
Garage Description Driveway, Garage, Garage Door Opener, Garage Faces Side
Pool Fenced, In Ground
Utilities Available Electricity Connected, Water Connected
View Mountain(s)
Porch Covered, Front Porch, Patio
Total Parking Spaces 2
Garage Yes
Building
Lot Description Near Golf Course, Sprinklers In Front
Faces East on Walnut Ave, left onto Stafford Rd, left into Indian Trace, home on left.
Story Two
Foundation Brick/Mortar
Sewer Septic Tank
Water Public
Structure Type Brick,HardiPlank Type
Schools
Elementary Schools Woodlawn
Middle Schools Bagley Middle
High Schools North Murray
Others
Senior Community No
Tax ID 0029c 026
Acceptable Financing Cash, Conventional, FHA, VA Loan
Listing Terms Cash, Conventional, FHA, VA Loan

GET MORE INFORMATION




