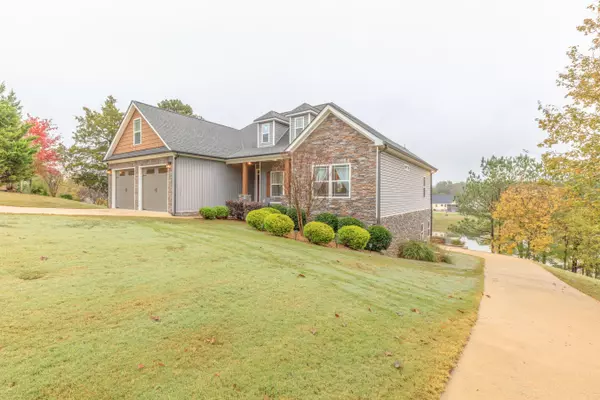514 Ginger Lake DR Rock Spring, GA 30739

Open House
Sun Nov 23, 2:00pm - 5:00pm
UPDATED:
Key Details
Property Type Single Family Home
Sub Type Single Family Residence
Listing Status Active
Purchase Type For Sale
Square Footage 2,616 sqft
Price per Sqft $202
Subdivision Ginger Lake Ests
MLS Listing ID 1523230
Bedrooms 3
Full Baths 3
Year Built 2018
Lot Size 0.470 Acres
Acres 0.47
Lot Dimensions 112 X 183
Property Sub-Type Single Family Residence
Source Greater Chattanooga REALTORS®
Property Description
Welcome to Ginger Lake Estates — where peaceful water views meet modern design. Built in 2018 by Todd Queen, this stunning 3-bedroom, 3-bath home offers over 2,600 sq ft of beautifully finished living space, plus multiple areas for future expansion.
Step inside to an open floor plan that perfectly blends style and function. The kitchen is a showpiece with stainless steel appliances, granite countertops, and an easy flow into the dining and living areas — ideal for entertaining or relaxing with family. The oversized two-car garage on the main level provides convenience and extra storage.
Downstairs, a spacious finished area serves as a den or media room with a full bath — a great setup for guests or family gatherings. You'll also find an unfinished room ready to become a fourth bedroom or office, and an additional unfinished space above the garage that offers endless potential.
Step outside to enjoy peaceful lake views from both the covered deck and patio, perfect for morning coffee, evening sunsets, or weekend get-togethers. The gently sloping yard leads down to the water, maximizing your view and giving you a sense of privacy and space.
A second driveway leads to the back of the home, where you'll find another two-car-length garage and workshop — ideal for hobbies, storage, or boat parking.
With thoughtful craftsmanship, flexible space, and a stunning lakefront setting, this home offers the best of North Georgia living — where every day feels like a retreat.
Location
State GA
County Walker
Area 0.47
Rooms
Basement Finished
Interior
Interior Features Cathedral Ceiling(s), Ceiling Fan(s), Crown Molding, Granite Counters, High Ceilings, Kitchen Island, Pantry, Separate Shower, Soaking Tub, Split Bedrooms, Tray Ceiling(s), Tub/shower Combo, Walk-In Closet(s)
Heating Central, Electric
Cooling Ceiling Fan(s), Central Air, Electric
Flooring Hardwood, Tile
Fireplaces Type Gas Log, Living Room, Stone
Fireplace Yes
Appliance Stainless Steel Appliance(s), Microwave, Electric Water Heater, Electric Range, Electric Oven, Dishwasher
Heat Source Central, Electric
Laundry Laundry Room
Exterior
Exterior Feature Rain Gutters
Parking Features Concrete, Driveway, Garage, Garage Door Opener, Garage Faces Front, Garage Faces Rear
Garage Spaces 3.0
Garage Description Attached, Concrete, Driveway, Garage, Garage Door Opener, Garage Faces Front, Garage Faces Rear
Community Features Lake, Sidewalks
Utilities Available Cable Available, Electricity Connected, Phone Available, Sewer Connected, Water Connected, Underground Utilities
View Lake
Roof Type Shingle
Porch Covered, Deck, Patio, Porch - Covered
Total Parking Spaces 3
Garage Yes
Building
Lot Description Gentle Sloping, Waterfront
Faces Hwy 27 south right on Turnipseed, left on Old Lafayette, right on Goodson Circle, right onto Ginger Lake. Home will be on the Right.
Story Two
Foundation Concrete Perimeter
Sewer Public Sewer
Water Public
Structure Type HardiPlank Type,Stone,Vinyl Siding
Schools
Elementary Schools Saddle Ridge Elem
Middle Schools Saddle Ridge Middle
High Schools Lafayette High
Others
Senior Community No
Tax ID 0317 070
Security Features Security System,Smoke Detector(s)
Acceptable Financing Cash, Conventional, FHA, USDA Loan, VA Loan
Listing Terms Cash, Conventional, FHA, USDA Loan, VA Loan

GET MORE INFORMATION




