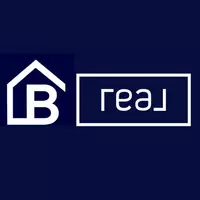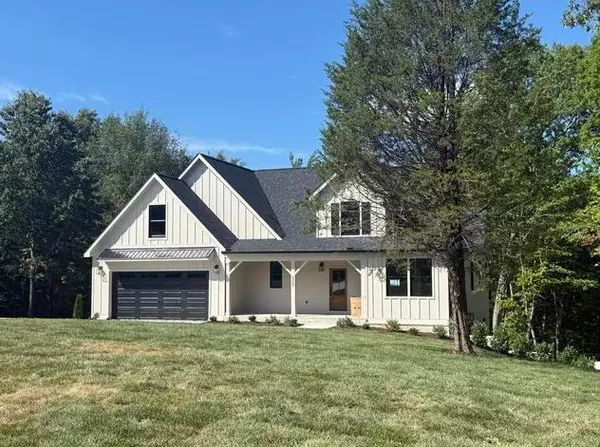6362 Jared LN Harrison, TN 37341

UPDATED:
Key Details
Property Type Single Family Home
Sub Type Single Family Residence
Listing Status Active
Purchase Type For Sale
Square Footage 2,470 sqft
Price per Sqft $291
MLS Listing ID 1523296
Bedrooms 4
Full Baths 3
Year Built 2025
Lot Size 5.070 Acres
Acres 5.07
Lot Dimensions 361x495
Property Sub-Type Single Family Residence
Source Greater Chattanooga REALTORS®
Property Description
Location
State TN
County Hamilton
Area 5.07
Rooms
Basement Unfinished
Dining Room true
Interior
Interior Features En Suite, High Ceilings, Open Floorplan, Pantry, Primary Downstairs, Separate Shower, Split Bedrooms, Walk-In Closet(s)
Heating Central, Electric, Propane
Cooling Central Air, Electric
Flooring Carpet, Tile
Fireplaces Number 1
Fireplaces Type Gas Log
Fireplace Yes
Window Features Insulated Windows
Appliance Microwave, Free-Standing Gas Range, Dishwasher
Heat Source Central, Electric, Propane
Laundry Electric Dryer Hookup, Laundry Room, Washer Hookup
Exterior
Exterior Feature None
Parking Features Concrete, Garage Door Opener, Garage Faces Front, Garage Faces Side, Gravel
Garage Spaces 3.0
Garage Description Attached, Concrete, Garage Door Opener, Garage Faces Front, Garage Faces Side, Gravel
Utilities Available Cable Available, Electricity Available, Underground Utilities
Roof Type Shingle
Porch Covered, Deck, Porch, Porch - Covered
Total Parking Spaces 3
Garage Yes
Building
Lot Description Many Trees
Faces Hwy 58 to Birchwood Pike, Right on Cooley Road, Left on Opossum Trail, Jared is a paved private drive
Story Two
Foundation Block, Combination
Sewer Septic Tank
Water Public
Structure Type Fiber Cement
Schools
Elementary Schools Snow Hill Elementary
Middle Schools Hunter Middle
High Schools Central High School
Others
Senior Community No
Tax ID Tbd
Security Features Smoke Detector(s)
Acceptable Financing Cash, Conventional, VA Loan
Listing Terms Cash, Conventional, VA Loan
Special Listing Condition Personal Interest

GET MORE INFORMATION




