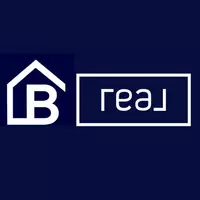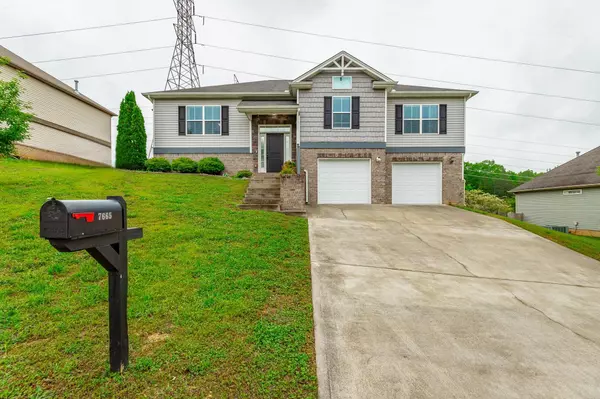7665 Passport DR Ooltewah, TN 37363

UPDATED:
Key Details
Property Type Single Family Home
Sub Type Single Family Residence
Listing Status Active
Purchase Type For Sale
Square Footage 2,514 sqft
Price per Sqft $157
Subdivision Hamilton On Hunter North
MLS Listing ID 1523878
Style Split Foyer
Bedrooms 4
Full Baths 3
Year Built 2015
Lot Size 10,890 Sqft
Acres 0.25
Lot Dimensions 80X135
Property Sub-Type Single Family Residence
Source Greater Chattanooga REALTORS®
Property Description
Location
State TN
County Hamilton
Area 0.25
Rooms
Basement Finished, Full
Interior
Interior Features Eat-in Kitchen, En Suite, Entrance Foyer, Granite Counters, High Ceilings, Open Floorplan, Separate Shower, Tub/shower Combo, Walk-In Closet(s), Whirlpool Tub
Heating Central, Natural Gas
Cooling Central Air, Electric
Flooring Carpet, Tile
Fireplaces Type Gas Log, Great Room
Fireplace Yes
Appliance Vented Exhaust Fan, Microwave, Freezer, Free-Standing Electric Oven, Exhaust Fan, ENERGY STAR Qualified Water Heater, ENERGY STAR Qualified Appliances, Electric Range, Electric Oven, Electric Cooktop, Dryer, Disposal, Dishwasher, Cooktop, Convection Oven
Heat Source Central, Natural Gas
Laundry Electric Dryer Hookup, Gas Dryer Hookup, Laundry Room, Washer Hookup
Exterior
Exterior Feature Private Yard, Rain Gutters
Parking Features Basement, Garage, Garage Door Opener, Garage Faces Front
Garage Spaces 2.0
Garage Description Attached, Basement, Garage, Garage Door Opener, Garage Faces Front
Pool Above Ground, Fenced
Utilities Available Cable Available, Electricity Connected, Phone Available, Sewer Connected, Underground Utilities
View Mountain(s)
Roof Type Shingle
Porch Deck, Patio, Porch, Rear Porch
Total Parking Spaces 2
Garage Yes
Building
Lot Description Gentle Sloping
Faces 1-75 North, Ooltewah Exit 11, LEFT under highway - LEFT on Hunter Road. Follow Hunter past school zone and RIGHT into Hamilton on Hunter North Subdivision onto British Road, RIGHT on Gibbs - RIGHT on Bushnell - RIGHT on Passport - Home is on the right. Lot No. 989 Hamilton on Hunter North Subdivision
Foundation Block
Sewer Public Sewer
Water Public
Architectural Style Split Foyer
Structure Type Brick,Fiber Cement,Shingle Siding,Stone,Other
Schools
Elementary Schools Wallace A. Smith Elementary
Middle Schools Hunter Middle
High Schools Central High School
Others
Senior Community No
Tax ID 113j E 067
Security Features Smoke Detector(s)
Acceptable Financing Cash, Conventional, FHA, USDA Loan, VA Loan
Listing Terms Cash, Conventional, FHA, USDA Loan, VA Loan

GET MORE INFORMATION




