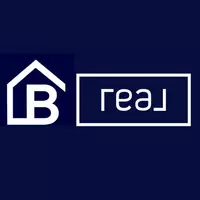181 Lee DR Ringgold, GA 30736

Open House
Sat Nov 22, 2:00pm - 4:00pm
UPDATED:
Key Details
Property Type Single Family Home
Sub Type Single Family Residence
Listing Status Active
Purchase Type For Sale
Square Footage 1,690 sqft
Price per Sqft $204
Subdivision Rolling Hills
MLS Listing ID 1524075
Style Ranch
Bedrooms 3
Full Baths 2
Year Built 1993
Lot Size 0.350 Acres
Acres 0.35
Lot Dimensions 109x148x109x147
Property Sub-Type Single Family Residence
Source Greater Chattanooga REALTORS®
Property Description
Location
State GA
County Catoosa
Area 0.35
Rooms
Basement Full, Partially Finished
Interior
Interior Features Ceiling Fan(s), Chandelier, Eat-in Kitchen, Granite Counters, High Ceilings, Pantry, Split Bedrooms, Storage, Tray Ceiling(s), Vaulted Ceiling(s), Walk-In Closet(s)
Heating Central, Natural Gas
Cooling Ceiling Fan(s), Central Air, Electric
Flooring Carpet, Hardwood, Linoleum, Luxury Vinyl
Fireplaces Number 1
Fireplaces Type Living Room
Fireplace Yes
Window Features Vinyl Frames
Appliance Microwave, Free-Standing Electric Range, Dishwasher
Heat Source Central, Natural Gas
Laundry In Basement
Exterior
Exterior Feature Private Yard, Rain Gutters
Parking Features Basement, Concrete, Garage, Garage Door Opener, Garage Faces Side
Garage Spaces 2.0
Garage Description Attached, Basement, Concrete, Garage, Garage Door Opener, Garage Faces Side
Pool Above Ground
Community Features None
Utilities Available Cable Available, Electricity Connected, Natural Gas Connected, Phone Available
Roof Type Asphalt,Shingle
Porch Deck, Front Porch, Porch - Covered, Porch - Screened, Rear Porch
Total Parking Spaces 2
Garage Yes
Building
Lot Description Back Yard, Cleared, Front Yard, Gentle Sloping
Faces Take 1-75 to battlefield parkway go right. Go to red light at Publix turn left. Go to 4 way go straight across. Go about 2 miles Rolling hills will be on the left. Go to top of hill turn left take the 2nd right Lee Drive. Home on left. Sign in yard.
Story One
Foundation Block
Sewer Septic Tank
Water Public
Architectural Style Ranch
Structure Type Brick,Wood Siding
Schools
Elementary Schools Battlefield Elementary
Middle Schools Heritage Middle
High Schools Heritage High School
Others
Senior Community No
Tax ID 0015d-115
Security Features Smoke Detector(s)
Acceptable Financing Cash, Conventional, FHA, VA Loan
Listing Terms Cash, Conventional, FHA, VA Loan
Special Listing Condition Standard

GET MORE INFORMATION




