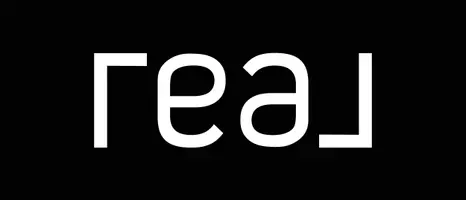For more information regarding the value of a property, please contact us for a free consultation.
10920 Dundee RD Knoxville, TN 37934
Want to know what your home might be worth? Contact us for a FREE valuation!

Our team is ready to help you sell your home for the highest possible price ASAP
Key Details
Sold Price $352,500
Property Type Single Family Home
Sub Type Single Family Residence
Listing Status Sold
Purchase Type For Sale
Square Footage 1,740 sqft
Price per Sqft $202
Subdivision Stonecrest
MLS Listing ID 1380811
Sold Date 10/25/23
Bedrooms 3
Full Baths 2
Half Baths 1
Originating Board Greater Chattanooga REALTORS®
Year Built 1976
Lot Size 0.310 Acres
Acres 0.31
Lot Dimensions 95x142x95x141
Property Sub-Type Single Family Residence
Property Description
Welcome to 10920 Dundee Road, a beautifully remodeled split-level gem nestled in a quiet neighborhood. With 3 bedrooms and 1.5 baths on the main level, this home is designed to accommodate the needs of a growing family or anyone seeking a spacious living environment.
As you step inside, you are greeted by a large living room that sets the tone for the entire home. The large living room provides the ideal setting for both relaxation and entertainment, with a versatile kitchen/dining area ready for hosting family and friends. From there, step out onto the back deck to a private and fully fenced back yard! The bedrooms on the main level are generously sized, providing a comfortable retreat for each member of the household.
Venture downstairs to discover a spacious bonus/family room, complete with a captivating stone fireplace. This lower level also features a full bath, adding convenience and flexibility to the living space. Whether you're looking for a cozy family movie night or a lively game day, this bonus room is the perfect spot to create lasting memories. Practicality meets convenience with a two-car garage and dedicated laundry facilities, ensuring that daily tasks are handled with ease. The quiet neighborhood adds to the overall appeal, providing a tranquil environment for relaxation and enjoyment.
Don't miss the opportunity to make this house your home! Schedule a showing today.
Location
State TN
County Knox
Area 0.31
Rooms
Basement Finished
Interior
Interior Features Open Floorplan, Primary Downstairs
Heating Central
Cooling Central Air
Fireplaces Number 1
Fireplace Yes
Appliance Refrigerator, Free-Standing Electric Range, Electric Water Heater, Dishwasher
Heat Source Central
Exterior
Garage Spaces 2.0
Utilities Available Cable Available, Electricity Available, Underground Utilities
Roof Type Shingle
Porch Deck, Patio
Total Parking Spaces 2
Garage Yes
Building
Faces From I-75, take exit 373 for Campbell Station Road toward Farragut. Merge onto N Campbell Station Road. After 1 mile, turn left onto Sonja Drive and continue for .9 miles. Then turn right onto Dundee Road. Property is .2 miles down on the right.
Story Multi/Split
Foundation Block
Sewer Septic Tank
Structure Type Other
Schools
Elementary Schools Farragut Primary
Middle Schools Farragut Middle School
High Schools Farragut High School
Others
Senior Community No
Tax ID 143ac039
Acceptable Financing Cash, Conventional, FHA, USDA Loan, VA Loan, Owner May Carry
Listing Terms Cash, Conventional, FHA, USDA Loan, VA Loan, Owner May Carry
Read Less



