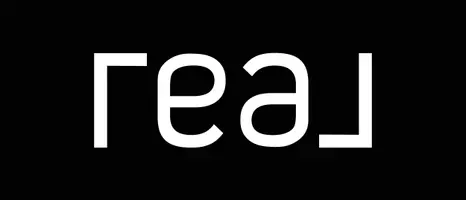For more information regarding the value of a property, please contact us for a free consultation.
8862 Bay View DR Chattanooga, TN 37416
Want to know what your home might be worth? Contact us for a FREE valuation!

Our team is ready to help you sell your home for the highest possible price ASAP
Key Details
Sold Price $240,000
Property Type Single Family Home
Sub Type Single Family Residence
Listing Status Sold
Purchase Type For Sale
Square Footage 1,875 sqft
Price per Sqft $128
Subdivision Bay View
MLS Listing ID 1507010
Sold Date 03/21/25
Bedrooms 3
Full Baths 2
Originating Board Greater Chattanooga REALTORS®
Year Built 1963
Lot Size 0.300 Acres
Acres 0.3
Lot Dimensions 135X97.5
Property Sub-Type Single Family Residence
Property Description
**BACK ON MARKET, NO FAULT TO SELLERS**
Welcome home! This move-in-ready gem is the perfect starter home, featuring numerous updates throughout. Enjoy peace of mind with newer windows and a brand-new HVAC system. Freshly painted interiors complement the beautifully updated bathrooms. The finished basement provides extra living space, perfect for a home office, entertainment area, or playroom. Step outside to a fully fenced backyard, ideal for pets, gardening, or outdoor gatherings. Don't miss this fantastic opportunity—schedule your showing today!
Location
State TN
County Hamilton
Area 0.3
Rooms
Family Room Yes
Basement Finished
Dining Room true
Interior
Interior Features Breakfast Nook, Eat-in Kitchen, Open Floorplan, Pantry, Primary Downstairs, Separate Dining Room, Separate Shower, Tub/shower Combo
Heating Dual Fuel, Electric, Natural Gas
Cooling Electric
Flooring Luxury Vinyl, Tile
Fireplace No
Window Features Vinyl Frames
Appliance Washer, Refrigerator, Gas Water Heater, Free-Standing Gas Range, Dryer, Dishwasher
Heat Source Dual Fuel, Electric, Natural Gas
Laundry Electric Dryer Hookup, Gas Dryer Hookup, Washer Hookup
Exterior
Exterior Feature Rain Gutters, Storage
Parking Features Basement, Garage Door Opener, Off Street
Garage Spaces 1.0
Garage Description Attached, Basement, Garage Door Opener, Off Street
Utilities Available Cable Available, Electricity Available, Phone Available
Roof Type Asphalt,Shingle
Porch Covered, Deck, Patio, Porch, Porch - Covered
Total Parking Spaces 1
Garage Yes
Building
Lot Description Corner Lot, Gentle Sloping, Level
Faces Hwy 58 toward Harrison Bay, left on Hickory Valley, left on Chesapeake, left on Bay View. Home on corner lot.
Story Two
Foundation Block
Sewer Public Sewer
Water Public
Structure Type Brick,Other
Schools
Elementary Schools Harrison Elementary
Middle Schools Brown Middle
High Schools Central High School
Others
Senior Community No
Tax ID 111m D 026
Acceptable Financing Cash, Conventional, FHA, VA Loan
Listing Terms Cash, Conventional, FHA, VA Loan
Read Less



