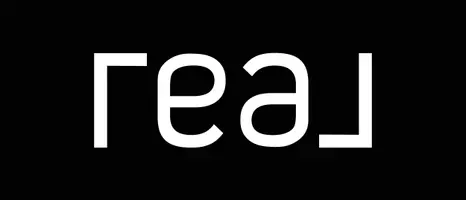For more information regarding the value of a property, please contact us for a free consultation.
3314 Char Mac LN Chattanooga, TN 37419
Want to know what your home might be worth? Contact us for a FREE valuation!

Our team is ready to help you sell your home for the highest possible price ASAP
Key Details
Sold Price $475,000
Property Type Single Family Home
Sub Type Single Family Residence
Listing Status Sold
Purchase Type For Sale
Square Footage 2,608 sqft
Price per Sqft $182
Subdivision Char Mac Hills
MLS Listing ID 1502361
Sold Date 05/05/25
Style Contemporary
Bedrooms 3
Full Baths 2
Half Baths 1
Originating Board Greater Chattanooga REALTORS®
Year Built 2009
Lot Size 9,147 Sqft
Acres 0.21
Lot Dimensions 90X115.7
Property Sub-Type Single Family Residence
Property Description
Welcome home to this awesome 3 bedroom 2.5 bath residence! This home features hardwood in living room, halls and bedrooms, new paint on drywall throughout and brand new LVP flooring in den/mancave downstairs! Plenty of room for that growing family and convenient location to local schools and shopping! This home will be great for entertaining featuring open kitchen/sunroom area with door leading out to the large back deck! Just minutes from the raccoon mtn. recreation area featuring plenty of hiking trails, mountain biking trails and gorgeous picnic area! Just 8 minutes from downtown Chattanooga!
Location
State TN
County Hamilton
Area 0.21
Rooms
Basement Partially Finished
Interior
Interior Features Beamed Ceilings, Ceiling Fan(s), Eat-in Kitchen, High Ceilings, Kitchen Island, Laminate Counters, Tub/shower Combo
Heating Central, Electric
Cooling Ceiling Fan(s), Central Air, Electric
Flooring Hardwood, Tile, Vinyl
Fireplace No
Window Features Vinyl Frames,Window Treatments
Appliance Water Heater, Stainless Steel Appliance(s), Refrigerator, Microwave, Free-Standing Refrigerator, Free-Standing Electric Oven, Exhaust Fan, Electric Water Heater, Electric Oven, Dishwasher
Heat Source Central, Electric
Laundry Electric Dryer Hookup, In Basement, Laundry Room, Lower Level, Washer Hookup
Exterior
Exterior Feature Rain Gutters, Storage
Parking Features Asphalt, Concrete, Paved
Carport Spaces 2
Garage Description Asphalt, Concrete, Paved
Pool None
Utilities Available Electricity Connected, Sewer Connected, Water Connected
Roof Type Asphalt,Shingle
Porch Porch - Covered, Rear Porch
Garage No
Building
Lot Description Back Yard, Cleared, Front Yard, Gentle Sloping, Landscaped, Rectangular Lot, Sloped, Sloped Down
Faces I-24 West, Exit Browns ferry rd. Right on Browns ferry rd., Left on Adkins rd., Right on Isbill rd., right on Char Mac ln. Home on right.
Story Tri-Level
Foundation Block
Sewer Public Sewer
Water Public
Architectural Style Contemporary
Additional Building Shed(s)
Structure Type Brick
Schools
Elementary Schools Lookout Valley Elementary
Middle Schools Lookout Valley Middle
High Schools Lookout Valley High
Others
Senior Community No
Tax ID 144f A 008
Security Features Security System,Smoke Detector(s)
Acceptable Financing Cash, Conventional, FHA, VA Loan
Listing Terms Cash, Conventional, FHA, VA Loan
Special Listing Condition Standard
Read Less



